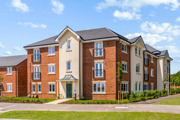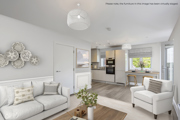Plot 6 - Finchwood Park
1-Bedroom Flat
Finchwood Park
Finchampstead RG40 4AQ
£99,000
Based on a 40% Share
The Bluebell
Featuring an open-plan kitchen / living / dining area with Juliette balcony. The kitchen is fitted with an oven, hob and hood. You'll also have an integrated fridge freezer and dishwasher. There is a large bedroom with fitted wardrobes. The bathroom has a modern, white suite.
All flooring is included, and you'll have you own parking space.
- Tenure: Leasehold.
- Length of lease: 990 years.
- Reservation fee: £500.
- Predicted council tax band: New build properties, band to be determined.
- Service charge is reviewed once a year.
Features
- 1 Bedroom
- 1 Bathroom
- First floor apartment
- Fitted kitchen with oven, hob and hood
- All flooring included
- Fitted wardrobes to bedroom
- Your own parking space
Floor Plans
Floor plan
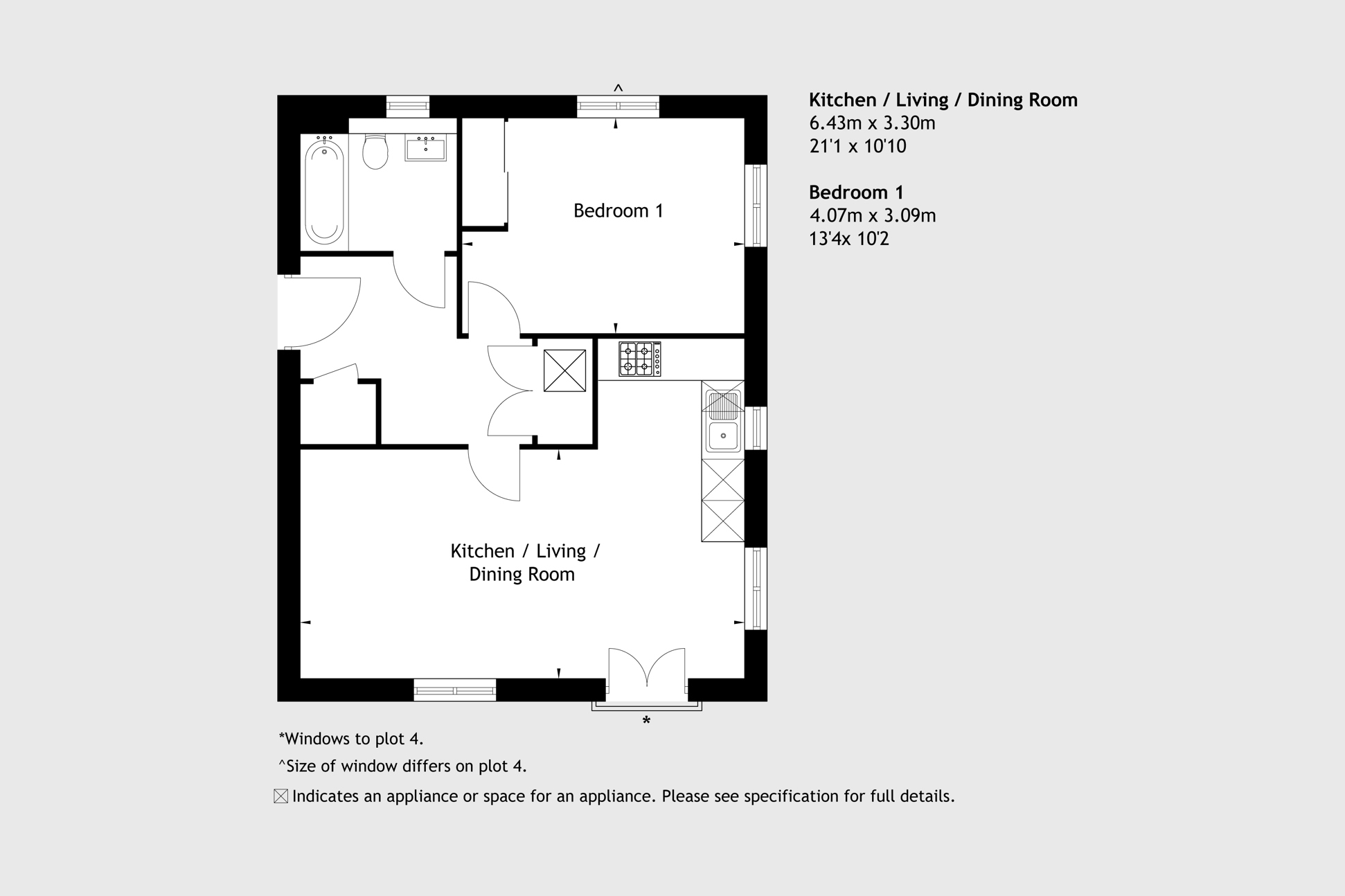
Floor layout
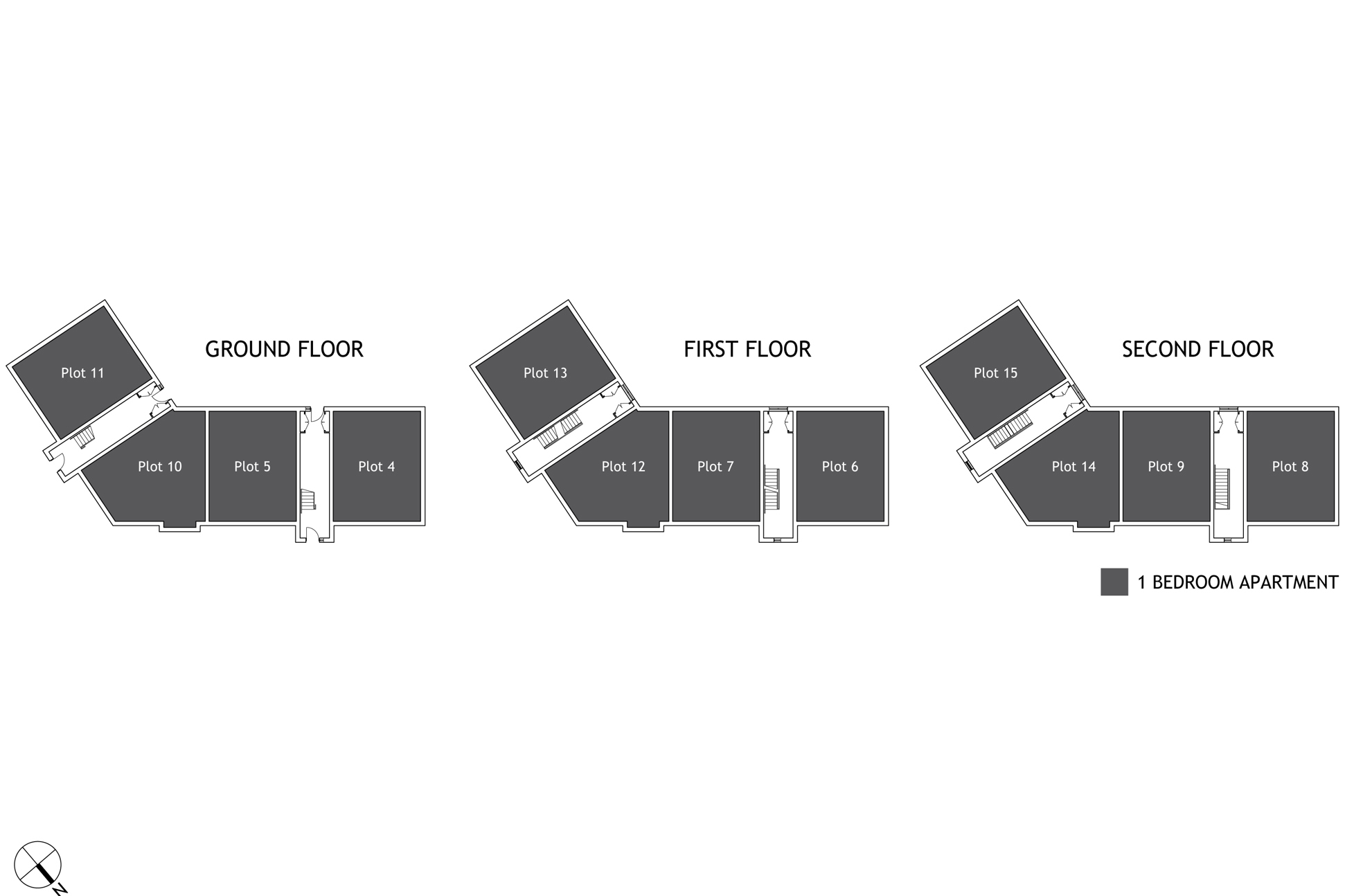
Specifications
-
- Amtico flooring to hall, kitchen and living / dining room
- White matte walls and ceilings
- Double-glazed windows
- Fibre broadband connection available
- Ample double power sockets throughout
- Freestanding washing machine to cupboard
-
- Fitted units with soft-close doors and drawers
- Single bowl stainless-steel sink with chrome mixer tap
- Built-in gas hob, fan oven and cooker hood
- Bosch integrated fridge-freezer, dishwasher and washing machine
-
- Ceramic floor tiles to bathroom
- Roca white sanitaryware with dual-flush WC
- Tiled splashback above sink and full height above bath
- Thermostatic shower over bath with glass shower screen
- Fitted mirror with built-in lighting
-
- White LED downlights and under-unit lighting to kitchen
- Pendant lighting to hall, living / dining room and bedroom
- Gas-fired central heating with thermostatic controls
- Telephone point to hall, living / dining room and bedroom
- TV aerial point to kitchen, living / dining room and bedroom
Overview
- Amtico flooring to hall, kitchen and living / dining room
- White matte walls and ceilings
- Double-glazed windows
- Fibre broadband connection available
- Ample double power sockets throughout
- Freestanding washing machine to cupboard

Kitchen
- Fitted units with soft-close doors and drawers
- Single bowl stainless-steel sink with chrome mixer tap
- Built-in gas hob, fan oven and cooker hood
- Bosch integrated fridge-freezer, dishwasher and washing machine

Bathroom
- Ceramic floor tiles to bathroom
- Roca white sanitaryware with dual-flush WC
- Tiled splashback above sink and full height above bath
- Thermostatic shower over bath with glass shower screen
- Fitted mirror with built-in lighting

Heating and lighting
- White LED downlights and under-unit lighting to kitchen
- Pendant lighting to hall, living / dining room and bedroom
- Gas-fired central heating with thermostatic controls
- Telephone point to hall, living / dining room and bedroom
- TV aerial point to kitchen, living / dining room and bedroom

Development site plan
Download site plan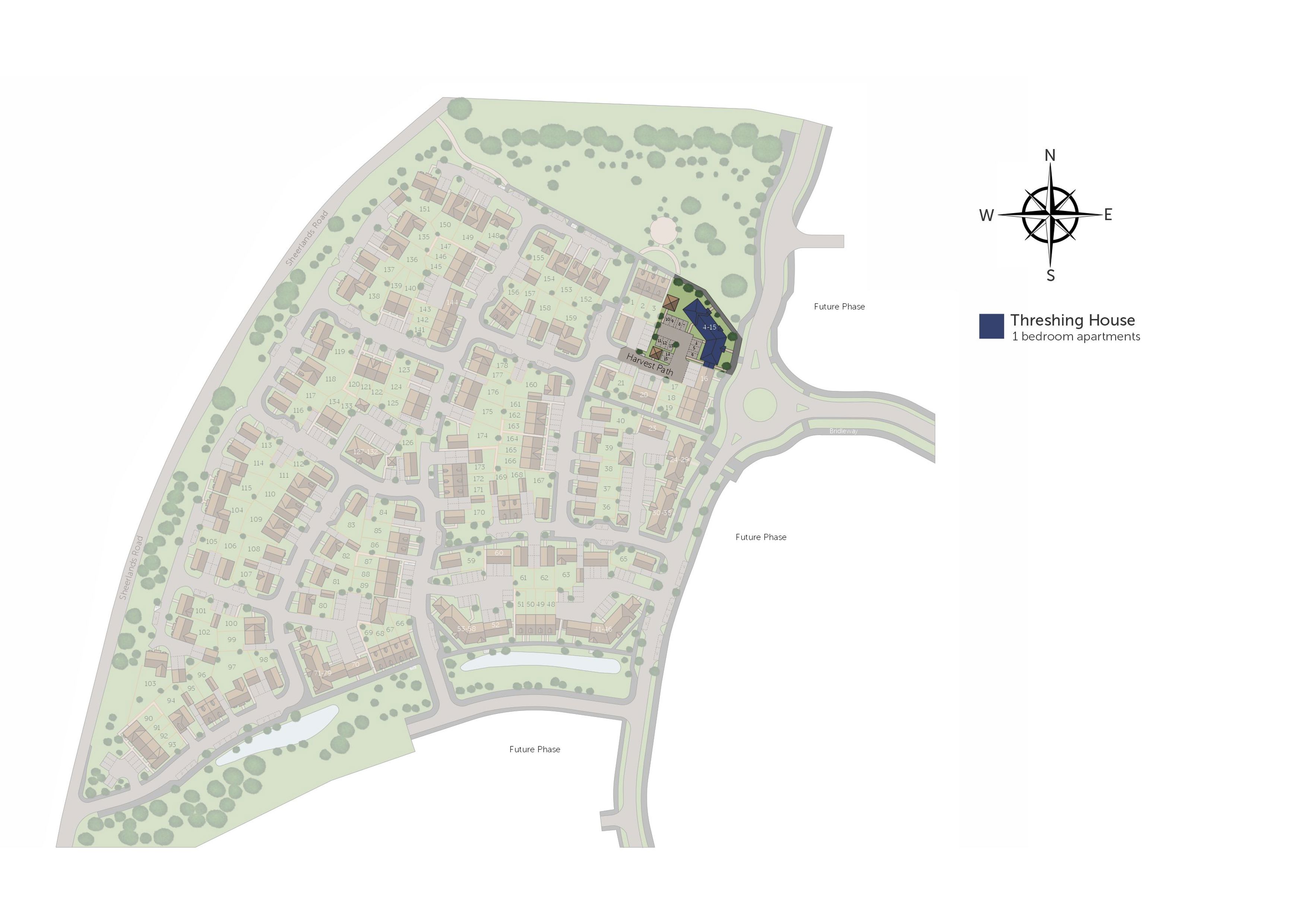
Local Area
-
With 140 acres of green space to discover, you’ll be spoilt for choice with walking routes. And, if you’re in the mood for some craft beers, Siren Craft Brew is within walking distance.
-
Arborfield Green Leisure Centre
11 minutes
-
Siren Craft Brew Tap Yard
18 minutes
-
Co-op Food - Arborfield
4 minutes
-
Finchampstead village
6 minutes
-
California Country Park
7 minutes
-
Arborfield Green Leisure Centre
11 minutes
-
Finchampstead has a great choice of schools nearby, making it ideal for new or growing families.
-
Farley Hill Primary School
25 minutes
-
Finchampstead C of E Primary School
6 minutes
-
Nine Mile Ride Primary School
8 minutes
-
Waverley Prep School & Nursery
11 minutes
-
Farley Hill Primary School
25 minutes
-
Take advantage of excellent transport links from Wokingham train station. With direct connections to London Waterloo in just over an hour.
-
Nearest bus stop
5 minutes
-
Wokingham train station
10 minutes
-
Crowthorne train station
12 minutes
-
M3
16 minutes
-
Heathrow Airport
30 minutes
-
Nearest bus stop
5 minutes
Local area
With 140 acres of green space to discover, you’ll be spoilt for choice with walking routes. And, if you’re in the mood for some craft beers, Siren Craft Brew is within walking distance.
-
11 minutes
Arborfield Green Leisure Centre
-
18 minutes
Siren Craft Brew Tap Yard
-
4 minutes
Co-op Food - Arborfield
-
6 minutes
Finchampstead village
-
7 minutes
California Country Park
Schools
Finchampstead has a great choice of schools nearby, making it ideal for new or growing families.
-
25 minutes
Farley Hill Primary School
-
6 minutes
Finchampstead C of E Primary School
-
8 minutes
Nine Mile Ride Primary School
-
11 minutes
Waverley Prep School & Nursery
Transport
Take advantage of excellent transport links from Wokingham train station. With direct connections to London Waterloo in just over an hour.
-
5 minutes
Nearest bus stop
-
10 minutes
Wokingham train station
-
12 minutes
Crowthorne train station
-
16 minutes
M3
-
30 minutes
Heathrow Airport
Shared Ownership
In this section, you'll find lots of handy information about buying Shared Ownership home, including how to know if you're eligible, and what home improvements you can make.
How it worksNot sure if you're eligible?
How to applyHelp & advice
We've a whole host of guides covering lots of topics. So whether you're a first-time buyer, second stepper, Shared Ownership seller or existing home owner in need of some guidance, check out our help and advice section.
Find out moreWondering about your next steps?
Buying guidesSimilar Developments

Ashbury Park
Hawley
All homes at Ashbury Park have now sold. Search for more homes nearby. Ashbury Park is a new collection of one, two and three bedroom homes in the village of Hawley. Located ...

Manorwood
West Horsley
Nestled in the sought-after location of West Horsley, Surrey, the location is ideal for work and leisure. You’ll have great transport links (by rail and road), as well as open ...
Find Us
By appointment only.
Address
Finchwood Park
Harvest Path
Finchampstead
RG40 4AQ
We're award winning








