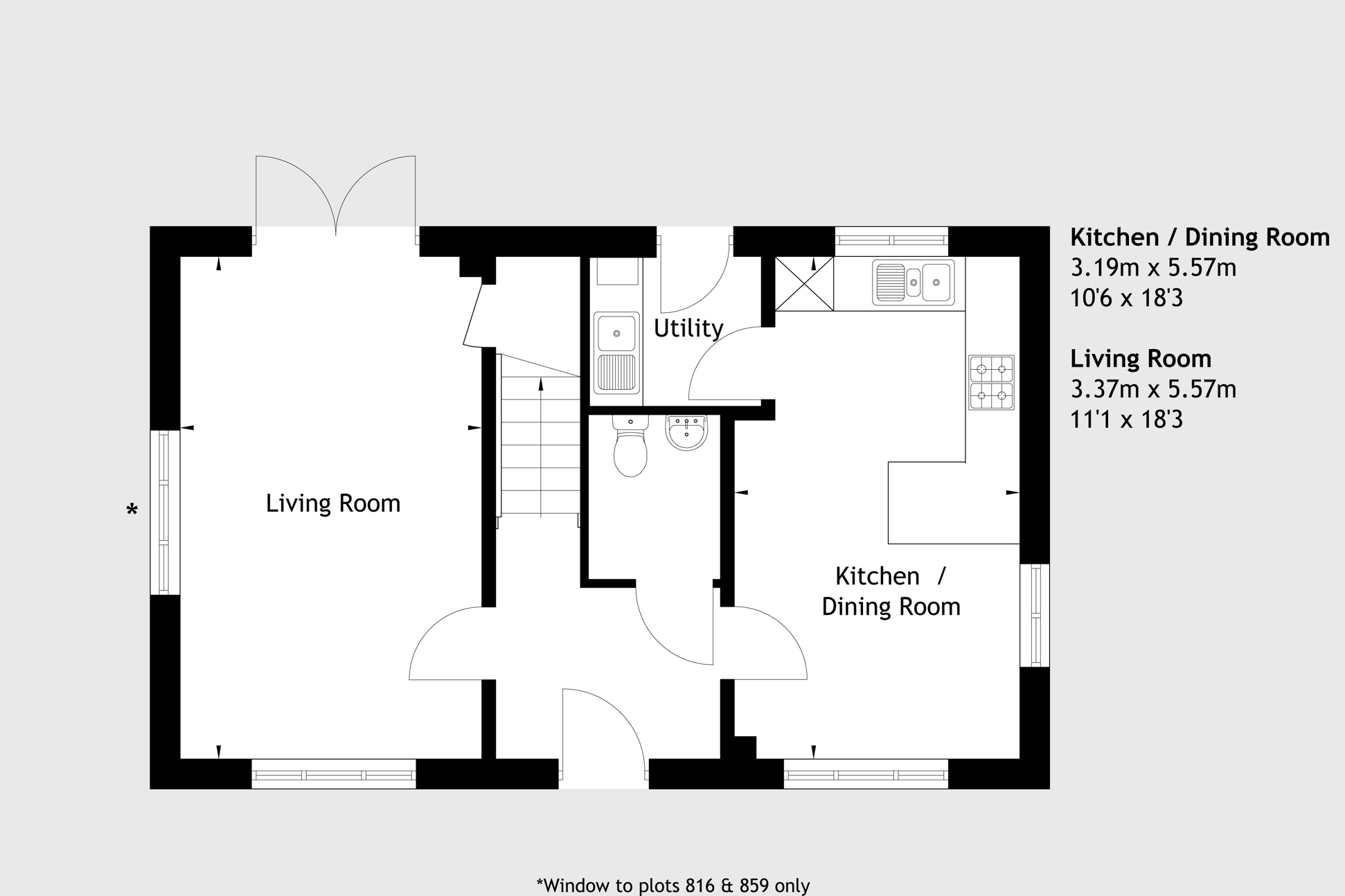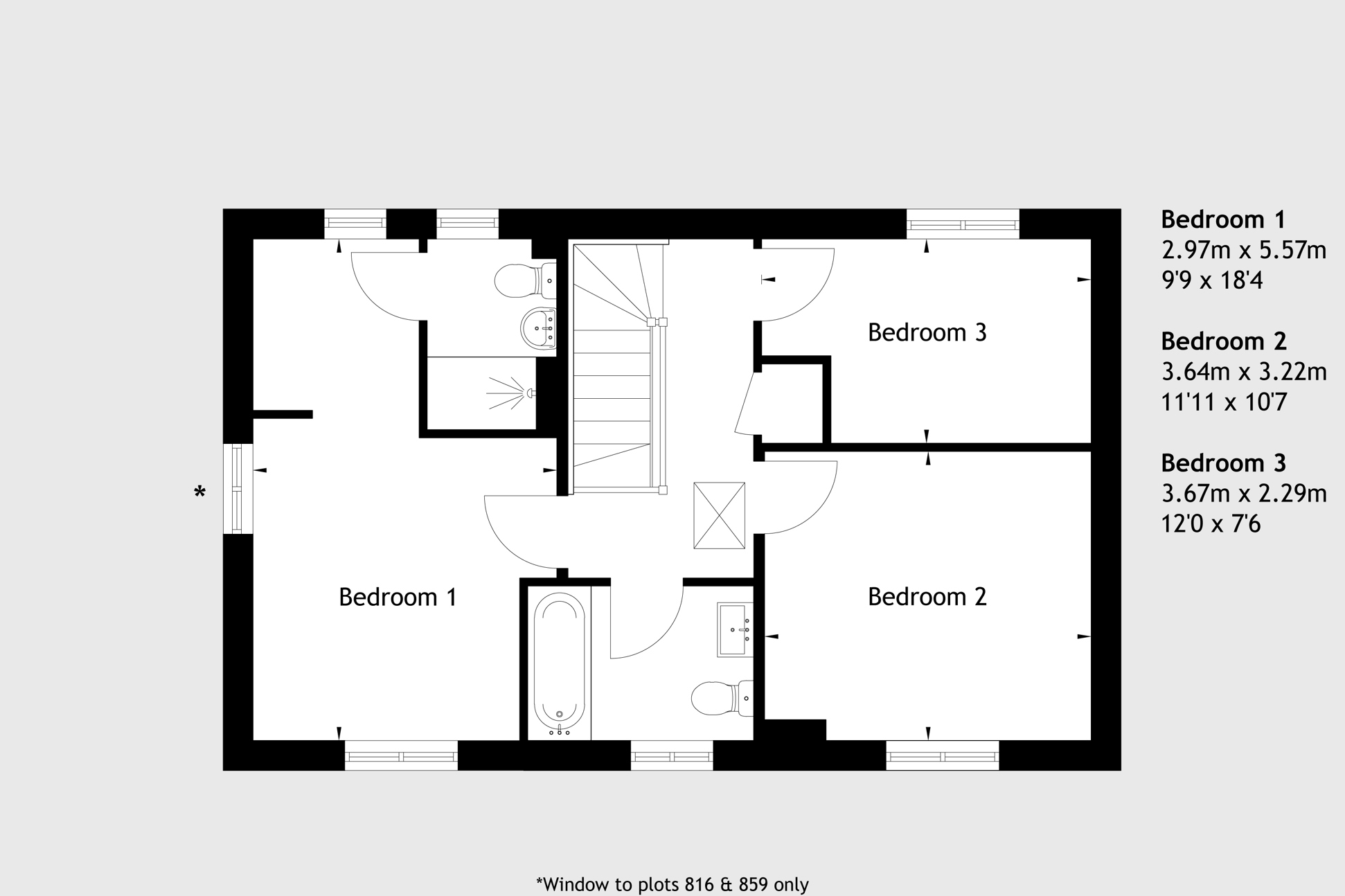Plot 859 - Longhedge Village
3-Bedroom House
Longhedge Village
Salisbury SP4 6SZ
£152,000
Based on a 40% Share
The Spruce
Buy your very own show home.
Featuring a spacious living room with doors out to your turfed back garden. There is a spacious utility room, which benefits from a back door. The kitchen / dining room is fitted with an oven, hob and cooker hood. On this floor, you’ll also find a downstairs WC and a cupboard.
Upstairs, there are three bedrooms, with an ensuite and dressing area to the master. The bathroom is fitted with a modern, white suite.
Flooring and two parking spaces are provided.
- Tenure: Leasehold.
- Length of lease: 990 years.
- Reservation fee: £500.
- Predicted council tax band: New build properties, band to be determined.
- Service charge is reviewed once a year.
Features
- 3 Bedrooms
- 2 Bathrooms
- Spacious kitchen / dining room
- Utility room
- Ensuite and dressing area to master bedroom
- Landscaped front and back gardens
- Your own parking spaces
Floor Plans
Ground floor

First floor

Specifications
-
- Carpet to living room, hall and bedrooms
- Vinyl flooring to kitchen, utility, cloakroom, bathroom and ensuite*
- Smoke, heat and carbon monoxide detectors
- Double-glazed windows
- Mains-wired doorbell to house
-
- Symphony Woodbury Gloss Anthracite kitchen units and Marble Bianco worktops
- Glass splashback behind hob
- 1.5 bowl sink and mixer tap
- Built-in single electric fan oven, hob and extractor hood
-
- Ideal Standard white sanitaryware and dual-flush WC
- Thermostatic shower over bath
- Thermostatic shower with glass screen to ensuite*
- Porcelanosa Madagascar tiles, full height above bath and shower enclosure* with splashback above basin
-
- Double power sockets throughout
- Fibre broadband connection available
- Low-energy pendant lighting to cloakroom, living room, hall and bedrooms
- Downlights to kitchen and bathroom
- Shaver socket to bathroom and ensuite*
-
- Turfed and landscaped front and back garden
- Patio area
- External tap
- External light to front and rear
Overview
- Carpet to living room, hall and bedrooms
- Vinyl flooring to kitchen, utility, cloakroom, bathroom and ensuite*
- Smoke, heat and carbon monoxide detectors
- Double-glazed windows
- Mains-wired doorbell to house

Kitchen
- Symphony Woodbury Gloss Anthracite kitchen units and Marble Bianco worktops
- Glass splashback behind hob
- 1.5 bowl sink and mixer tap
- Built-in single electric fan oven, hob and extractor hood

Bathroom
- Ideal Standard white sanitaryware and dual-flush WC
- Thermostatic shower over bath
- Thermostatic shower with glass screen to ensuite*
- Porcelanosa Madagascar tiles, full height above bath and shower enclosure* with splashback above basin

Lighting and electrical
- Double power sockets throughout
- Fibre broadband connection available
- Low-energy pendant lighting to cloakroom, living room, hall and bedrooms
- Downlights to kitchen and bathroom
- Shaver socket to bathroom and ensuite*

Garden
- Turfed and landscaped front and back garden
- Patio area
- External tap
- External light to front and rear

Local Area
-
You’ll be spoilt for choice with the historic cathedral city of Salisbury just a short drive away, here you’ll find a mix of shops, bars and restaurants. Closer to home you’ll find everything you need day to day in Old Sarum town centre.
-
The Co-operative Food
3 mins
-
Castle Hill Country Park
5 mins
-
Salisbury city centre
15 mins
-
Old Sarum town centre
20 mins
-
The Co-operative Food
3 mins
-
Longhedge Village will have its very own primary school, as well as a choice of schools nearby.
-
Old Sarum Primary School
5 mins
-
Old Sarum Nursery
5 mins
-
Wyvern St. Edmund’s Learning Campus
10 mins
-
Old Sarum Primary School
5 mins
-
For commuting you’ll have good access to the A303 and M3 motorway connecting you to Andover, Southampton and London.
-
Nearest bus stop
4
-
A303
10 mins
-
Salisbury train station
11 mins
-
Nearest bus stop
4
Local area
You’ll be spoilt for choice with the historic cathedral city of Salisbury just a short drive away, here you’ll find a mix of shops, bars and restaurants. Closer to home you’ll find everything you need day to day in Old Sarum town centre.
-
3 mins
The Co-operative Food
-
5 mins
Castle Hill Country Park
-
15 mins
Salisbury city centre
-
20 mins
Old Sarum town centre
Schools
Longhedge Village will have its very own primary school, as well as a choice of schools nearby.
-
5 mins
Old Sarum Primary School
-
5 mins
Old Sarum Nursery
-
10 mins
Wyvern St. Edmund’s Learning Campus
Transport
For commuting you’ll have good access to the A303 and M3 motorway connecting you to Andover, Southampton and London.
-
4
Nearest bus stop
-
10 mins
A303
-
11 mins
Salisbury train station
Shared Ownership
In this section, you'll find lots of handy information about buying Shared Ownership home, including how to know if you're eligible, and what home improvements you can make.
How it worksNot sure if you're eligible?
How to applyHelp & advice
We've a whole host of guides covering lots of topics. So whether you're a first-time buyer, second stepper, Shared Ownership seller or existing home owner in need of some guidance, check out our help and advice section.
Find out moreWondering about your next steps?
Buying guidesSimilar Developments

Sherecroft Meadows
Botley
All homes at Sherecroft Meadows have now sold. Search for more homes nearby. Blendworth Fields - Horndean ...

Bincombe Park
Weymouth
Life feels a little easier at Bincombe Park. Tucked into the peaceful village of Littlemoor, this new collection of two, three and four bedroom Shared Ownership homes sits ...

The Tidings
Salisbury
Save up to £250 in legal fees! Full T&Cs apply. The Tidings is a new development of two, three and four bedroom homes in Old Sarum near Salisbury. You’ll have day-to-day ...
Find Us
Show home viewings by appointment only.
Address
Longhedge Village
Nicolson Vale
Old Sarum
Salisbury
SP4 6SZ
We're award winning

























