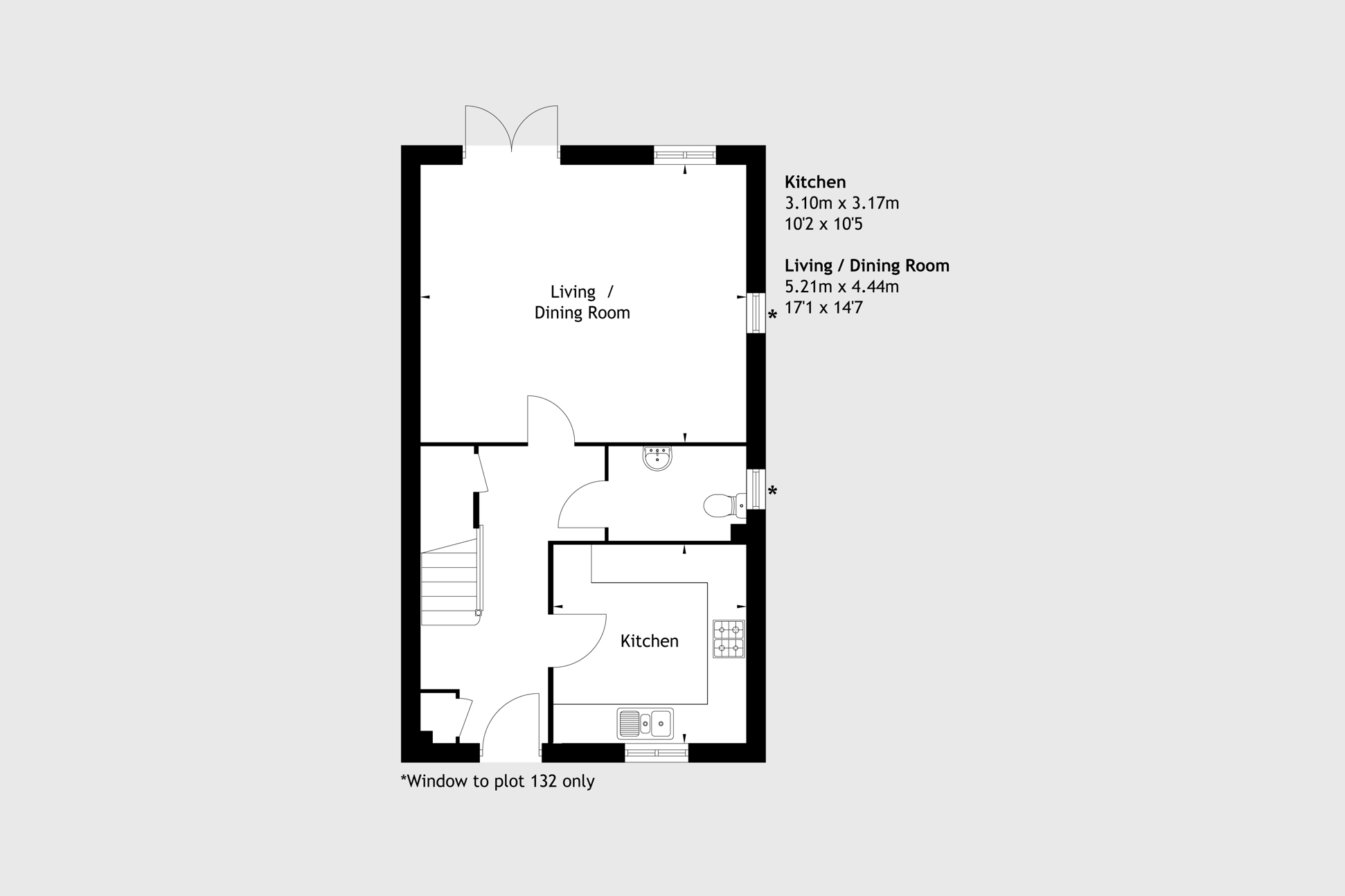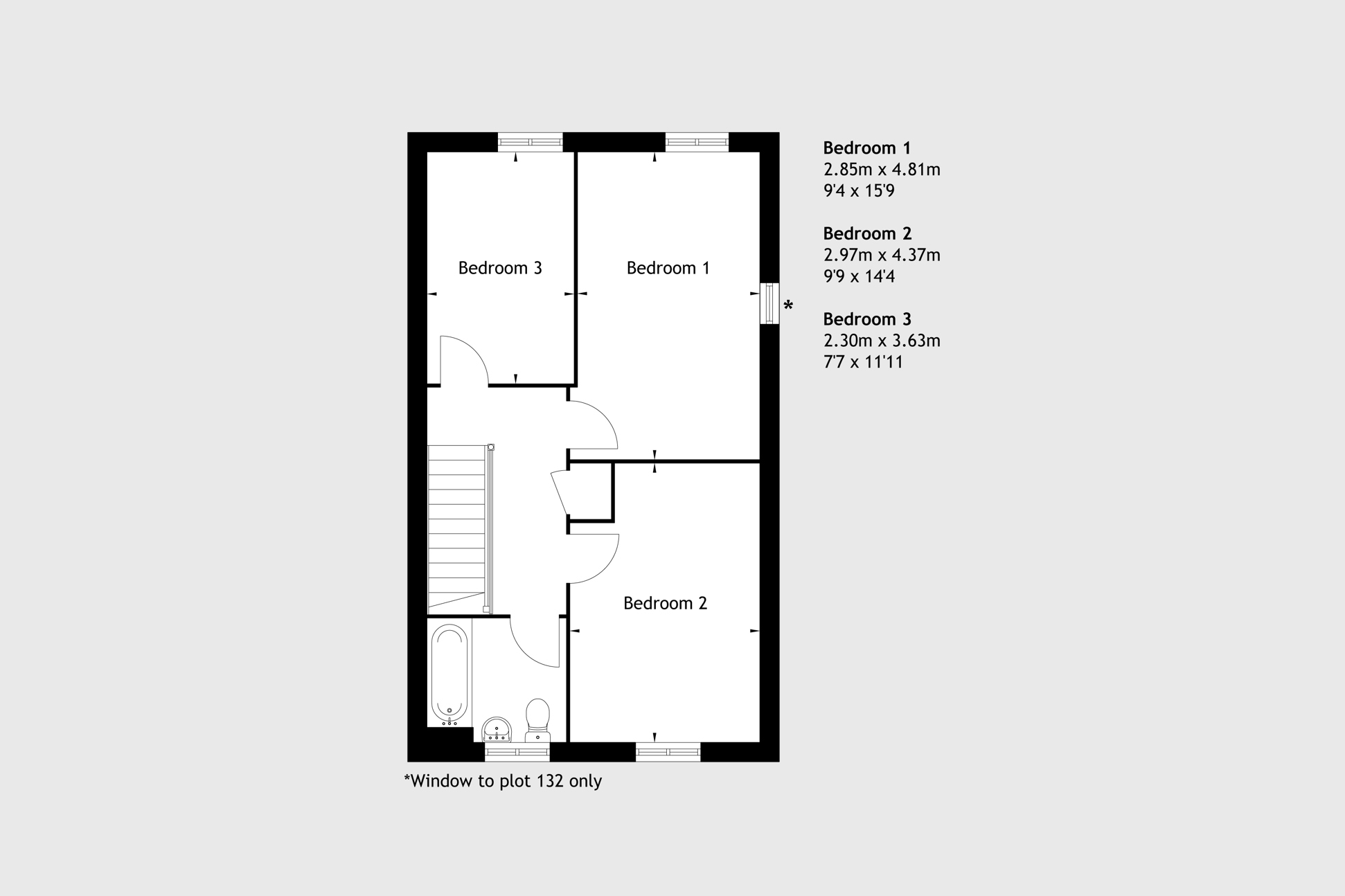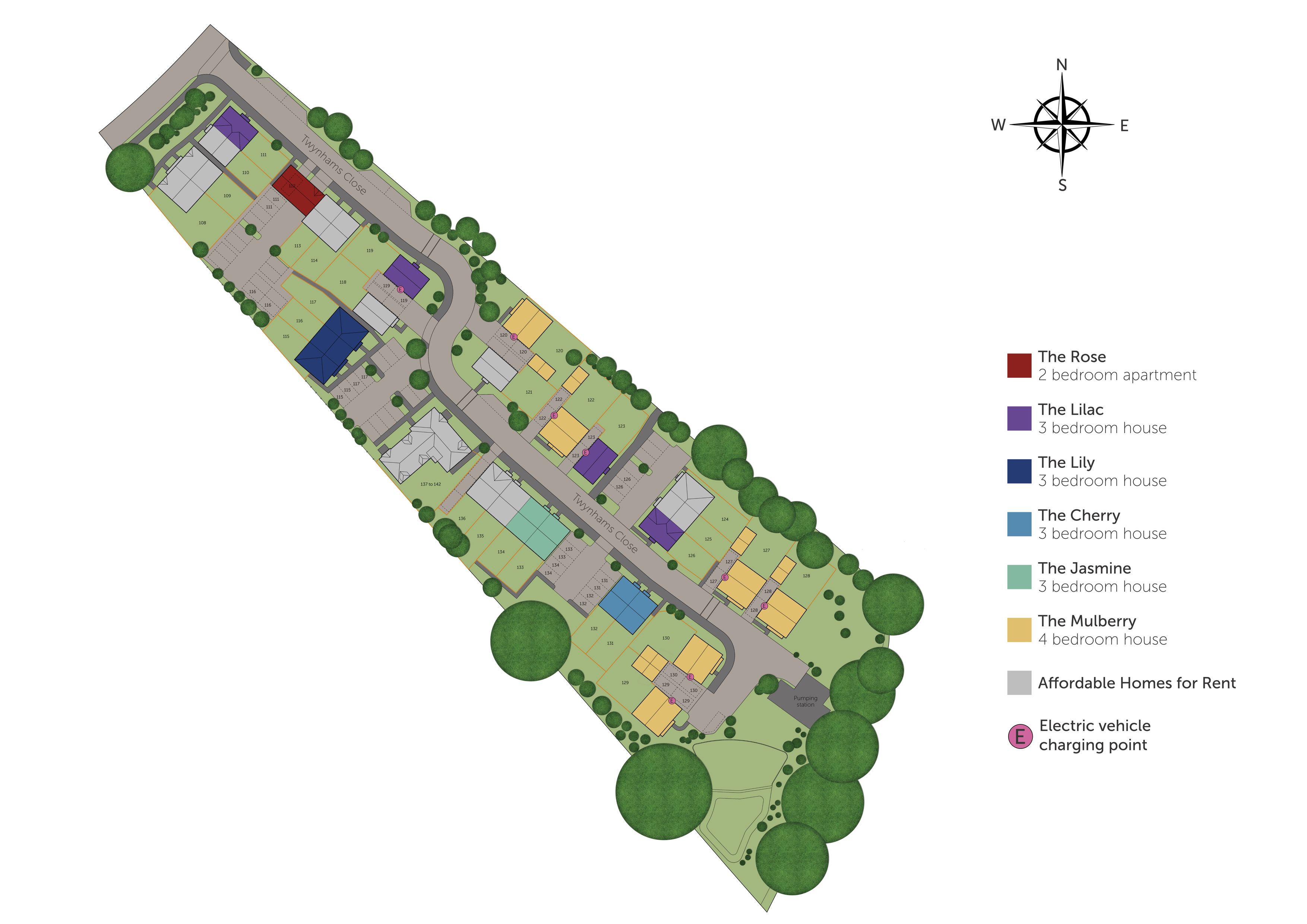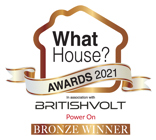Plot 132 - Primrose Gardens
3-Bedroom House
Primrose Gardens
Eastleigh SO50 7QG
Total monthly payments
Example payments based on 40% share and a £7,650 deposit
THE CHERRY
Featuring a living / dining room with double doors out to your garden. The kitchen is fitted with an oven, hob and hood. On this floor, you'll also find a WC and storage cupboard.
Upstairs, there are three spacious bedrooms and a bathroom which has a modern, white suite. Outside, you'll have your own turfed garden and parking for two cars.
- Tenure: Leasehold.
- Length of lease: 990 years.
- Reservation fee: £500.
- Predicted council tax band: Newbuild, band to be determined.
- Service charge is reviewed once a year.
Features
- 3 Bedrooms
- 1 Bathroom
- Kitchen with oven, hob and hood
- Separate living room
- Downstairs WC
- Turfed back garden
- Parking for two cars
Floor Plans
Ground floor

First floor

Specifications
-
- Vinyl flooring to kitchen, WC and bathroom
- Carpets to living room, hall, stairs, landing and bedrooms
- White matte walls and ceilings
- Mains-operated smoke, heat and carbon monoxide detectors
- Ample double power sockets throughout
- Telephone point to living room
- TV point to living room and master bedroom
-
- Symphony fitted kitchen units and soft-close doors and drawers
- Matching worktops and upstands
- 1 ½ bowl stainless-steel sink with chrome mixer tap
- Glass splashback behind hob
- Built-in four-burner gas hob, stainless-steel single electric fan oven, and cooker hood
- Space, plumbing and power for washing machine and dishwasher
- Integrated fridge freezer and dishwasher to plots (detached 3 & 4 bedroom homes only)
-
- Ideal white sanitaryware
- Chrome mixer taps
- Porcelanosa tiled splashback above sink and full height above bath and shower
- Thermostatic shower over bath with glass shower screen
- Heated chrome towel rail to bathroom
-
- Pendant lighting to dining area, hall, WC, landing and bedrooms
- LED track Spotlights to kitchen
- White LED down lights to bathroom
- Combination boiler* On selected homes, please speak to our Sales Executive for more information
-
- Patio area and turfed garden
- Outside tap
- Light to front and back of houses
- PV solar panels* On selected homes, please speak to our Sales Executive for more information
Overview
- Vinyl flooring to kitchen, WC and bathroom
- Carpets to living room, hall, stairs, landing and bedrooms
- White matte walls and ceilings
- Mains-operated smoke, heat and carbon monoxide detectors
- Ample double power sockets throughout
- Telephone point to living room
- TV point to living room and master bedroom

Kitchen
- Symphony fitted kitchen units and soft-close doors and drawers
- Matching worktops and upstands
- 1 ½ bowl stainless-steel sink with chrome mixer tap
- Glass splashback behind hob
- Built-in four-burner gas hob, stainless-steel single electric fan oven, and cooker hood
- Space, plumbing and power for washing machine and dishwasher
- Integrated fridge freezer and dishwasher to plots (detached 3 & 4 bedroom homes only)

WC and bathroom
- Ideal white sanitaryware
- Chrome mixer taps
- Porcelanosa tiled splashback above sink and full height above bath and shower
- Thermostatic shower over bath with glass shower screen
- Heated chrome towel rail to bathroom

Heating and lighting
- Pendant lighting to dining area, hall, WC, landing and bedrooms
- LED track Spotlights to kitchen
- White LED down lights to bathroom
- Combination boiler* On selected homes, please speak to our Sales Executive for more information

Outside
- Patio area and turfed garden
- Outside tap
- Light to front and back of houses
- PV solar panels* On selected homes, please speak to our Sales Executive for more information

Development site plan
Download site plan
Local Area
-
Enjoy the outdoors? Wander Knowle Park, a 6-minute drive away. Or head over to River Hamble Country Park for trails and wildlife. Stay active at Places Leisure Centre, then relax at The New Clock Inn, just a short stroll from home. Eastleigh town centre is also just 8 mins away for shops and café
-
Knowle Park
6 minutes'
-
Eastleigh town centre
8 minutes'
-
Sainsbury's supermarket
8 minutes'
-
The Clock Inn
10 minutes'
-
Places Leisure Centre
10 minutes'
-
Knowle Park
6 minutes'
-
Our new Eastleigh homes are ideal for families. Footprints Preschool is just a 3-minute drive, with Stoke Park Infant & Junior Schools also close by. For older children, Crestwood Community School and Barton Peveril Sixth Form are both a 10-min drive, while Wyvern College is 22 mins away on foot.
-
Footprints Preschool
3 minutes'
-
Stoke Park Infant & Junior Schools
4 minutes'
-
Fair Oak Infant & Junior Schools
5 minutes'
-
Barton Peveril Sixth Form College
10 minutes'
-
Wyvern College
22 minutes'
-
Footprints Preschool
3 minutes'
-
Our new homes in Eastleigh offer excellent transport links. Walk 8 minutes to the nearest bus stop, or head to Eastleigh Station for fast trains to London Waterloo. Weekend trips are simple with the M3 only 11 minutes away. Plus, Southampton Airport is a quick drive for stress-free holidays abroad.
-
Eastleigh train station
7 minutes'
-
Nearest bus stop
8 minutes'
-
M3, Junction 11
11 minutes'
-
Southampton Airport
12 minutes'
-
Eastleigh train station
7 minutes'
Local area
Enjoy the outdoors? Wander Knowle Park, a 6-minute drive away. Or head over to River Hamble Country Park for trails and wildlife. Stay active at Places Leisure Centre, then relax at The New Clock Inn, just a short stroll from home. Eastleigh town centre is also just 8 mins away for shops and café
-
6 minutes'
Knowle Park
-
8 minutes'
Eastleigh town centre
-
8 minutes'
Sainsbury's supermarket
-
10 minutes'
The Clock Inn
-
10 minutes'
Places Leisure Centre
Schools
Our new Eastleigh homes are ideal for families. Footprints Preschool is just a 3-minute drive, with Stoke Park Infant & Junior Schools also close by. For older children, Crestwood Community School and Barton Peveril Sixth Form are both a 10-min drive, while Wyvern College is 22 mins away on foot.
-
3 minutes'
Footprints Preschool
-
4 minutes'
Stoke Park Infant & Junior Schools
-
5 minutes'
Fair Oak Infant & Junior Schools
-
10 minutes'
Barton Peveril Sixth Form College
-
22 minutes'
Wyvern College
Transport
Our new homes in Eastleigh offer excellent transport links. Walk 8 minutes to the nearest bus stop, or head to Eastleigh Station for fast trains to London Waterloo. Weekend trips are simple with the M3 only 11 minutes away. Plus, Southampton Airport is a quick drive for stress-free holidays abroad.
-
7 minutes'
Eastleigh train station
-
8 minutes'
Nearest bus stop
-
11 minutes'
M3, Junction 11
-
12 minutes'
Southampton Airport
Shared Ownership
In this section, you'll find lots of handy information about buying Shared Ownership home, including how to know if you're eligible, and what home improvements you can make.
How it worksNot sure if you're eligible?
How to applyHelp & advice
We've a whole host of guides covering lots of topics. So whether you're a first-time buyer, second stepper, Shared Ownership seller or existing home owner in need of some guidance, check out our help and advice section.
Find out moreWondering about your next steps?
Buying guidesSimilar Developments

Sherecroft Meadows
Botley
Sherecroft Meadows is a new collection of two, three and four bedroom homes located next to the River Hamble. Set in the picturesque village of Botley, you’ll have everything ...

Alexandra Place
Alton
Alexandra Place is a charming new development of two and three bedroom Shared Ownership houses in Alton. Nestled in this historic market town, you’ll find a lively high ...

The Tidings
Salisbury
The Tidings is a new development of two, three and four bedroom homes in Old Sarum near Salisbury. You’ll have day-to-day essentials within easy reach, including a community ...
Find Us
By appointment only.
Address
Primrose Gardens
Allington Lane
Fair Oak
Eastleigh
SO50 7QG
We're award winning





