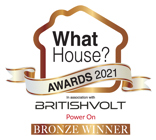Plot 14 - Sherecroft Meadows
2-Bedroom Maisonette
Sherecroft Meadows
Botley SO30 2GB
£100,000
Based on a 40% Share
THE MORTIMER
Featuring a spacious kitchen / living / dining room. The kitchen is fitted with an oven, hob and hood.
There are two bedrooms with an ensuite to the master. And a further bathroom which has a modern, white suite. You'll also have your own parking.
- Tenure: Leasehold.
- Length of lease: 990 years.
- Reservation fee: £500.
- Predicted council tax band: Newbuild, band to be determined.
- Service charge is reviewed once a year.
Features
- 2 Bedrooms
- 2 Bathrooms
- Ground floor maisonette
- Private entrance
- Spacious kitchen / living / dining room
- Ensuite to master bedroom
- Your own parking
Floor Plans
Floor plan

Local Area
-
These new homes are within walking distance of a post office, pharmacy, dentist and convenience stores. Plus, you’ll have a choice of pubs and restaurants to choose from.
-
Co-op Food - Botley
7 minutes
-
The Dolphin pub
7 minutes
-
Regiannas Italian
8 minutes
-
Hillier Garden Centre Botley
6 minutes
-
River Hamble Country Park
11 minutes
-
Co-op Food - Botley
7 minutes
-
Sherecroft Meadows has a great choice of schools nearby, making it ideal for new or growing families.
-
Botley C Of E Primary School
12 minutes
-
Alphabets Pre School
16 minutes
-
Curdridge Primary School
3 minutes
-
Deer Park Secondary School
6 minutes
-
Wildern School
7 minutes
-
Botley C Of E Primary School
12 minutes
-
Living at Sherecroft Meadows makes for a great commute with direct links to London Waterloo in just over an hour and a half.
-
Nearest bus stop
3 minutes
-
Botley train station
9 minutes
-
Hedge End
6 minutes
-
M27
8 minutes
-
Whiteley
10 minutes
-
Nearest bus stop
3 minutes
Local area
These new homes are within walking distance of a post office, pharmacy, dentist and convenience stores. Plus, you’ll have a choice of pubs and restaurants to choose from.
-
7 minutes
Co-op Food - Botley
-
7 minutes
The Dolphin pub
-
8 minutes
Regiannas Italian
-
6 minutes
Hillier Garden Centre Botley
-
11 minutes
River Hamble Country Park
Schools
Sherecroft Meadows has a great choice of schools nearby, making it ideal for new or growing families.
-
12 minutes
Botley C Of E Primary School
-
16 minutes
Alphabets Pre School
-
3 minutes
Curdridge Primary School
-
6 minutes
Deer Park Secondary School
-
7 minutes
Wildern School
Transport
Living at Sherecroft Meadows makes for a great commute with direct links to London Waterloo in just over an hour and a half.
-
3 minutes
Nearest bus stop
-
9 minutes
Botley train station
-
6 minutes
Hedge End
-
8 minutes
M27
-
10 minutes
Whiteley
Shared Ownership
In this section, you'll find lots of handy information about buying Shared Ownership home, including how to know if you're eligible, and what home improvements you can make.
How it worksNot sure if you're eligible?
How to applyHelp & advice
We've a whole host of guides covering lots of topics. So whether you're a first-time buyer, second stepper, Shared Ownership seller or existing home owner in need of some guidance, check out our help and advice section.
Find out moreWondering about your next steps?
Buying guidesSimilar Developments

Boorley Park
Botley
Boorley Park is a new collection of two and three bedroom homes set between Horton Heath and the historic village of Botley. You’ll have everything you need close by, with a ...

Alexandra Place
Alton
Alexandra Place is a new collection of two, three and four bedroom homes in the market town of Alton. Home to a bustling high street of independent shops and a weekly market. ...

The Yews
Tangmere
The Yews is a development of two and three bedroom homes in Tangmere, just three miles east of Chichester, which has just been crowned the winner of the best place to live in ...
Find Us
By appointment only.
Address
Sherecroft Meadows
Mill Hill
Botley
SO30 2GB
We're award winning






