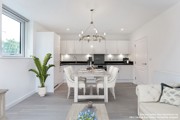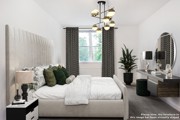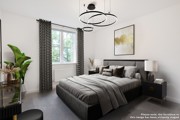Plot 59 - Sunningdale Park
2-Bedroom Flat
Sunningdale Park
Ascot SL5 0AR
Total monthly payments
Example payments based on 25% share and a £7,719 deposit
Plot 59
Abri Homes is proud to present Plot 59, a spacious two bedroom apartment. Located on the second floor, your new home will benefit from being a short walk away from the stunning parkland within Sunningdale Park. And, you’ll even have a balcony located off your living area.
The open-plan living area provides plenty of space for entertaining. The kitchen is fitted with Symphony units and AEG appliances including an oven, fridge/freezer and dishwasher . And, we’ve even included a washing machine in your utility cupboard.
Bedroom one is light and airy, providing the perfect space for you to unwind after a relaxing walk through the idyllic Sunningdale Park. There's also a private balcony off this bedroom. Bedroom two offers the perfect space to set up a guest room or a home office, the choice is yours. The bathroom is fitted with a modern white suite and a timeless design.
This plot comes with two allocated parking spaces, as well as access to a communal bike store, so you can make the most of the green space on your doorstep.
- Tenure: Leasehold.
- Length of lease: 990 years.
- Reservation fee: £500.
- Predicted council tax band: New build properties, band to be determined.
- Service charge is reviewed once a year.
Features
- 2 Bedrooms
- 1 Bathroom
- Second floor apartment with balcony
- Spacious modern apartment
- 47 acres of historic parkland on your doorstep
- Excellent transport links to London
- Two private parking spaces
Floor Plans
Floor Plan
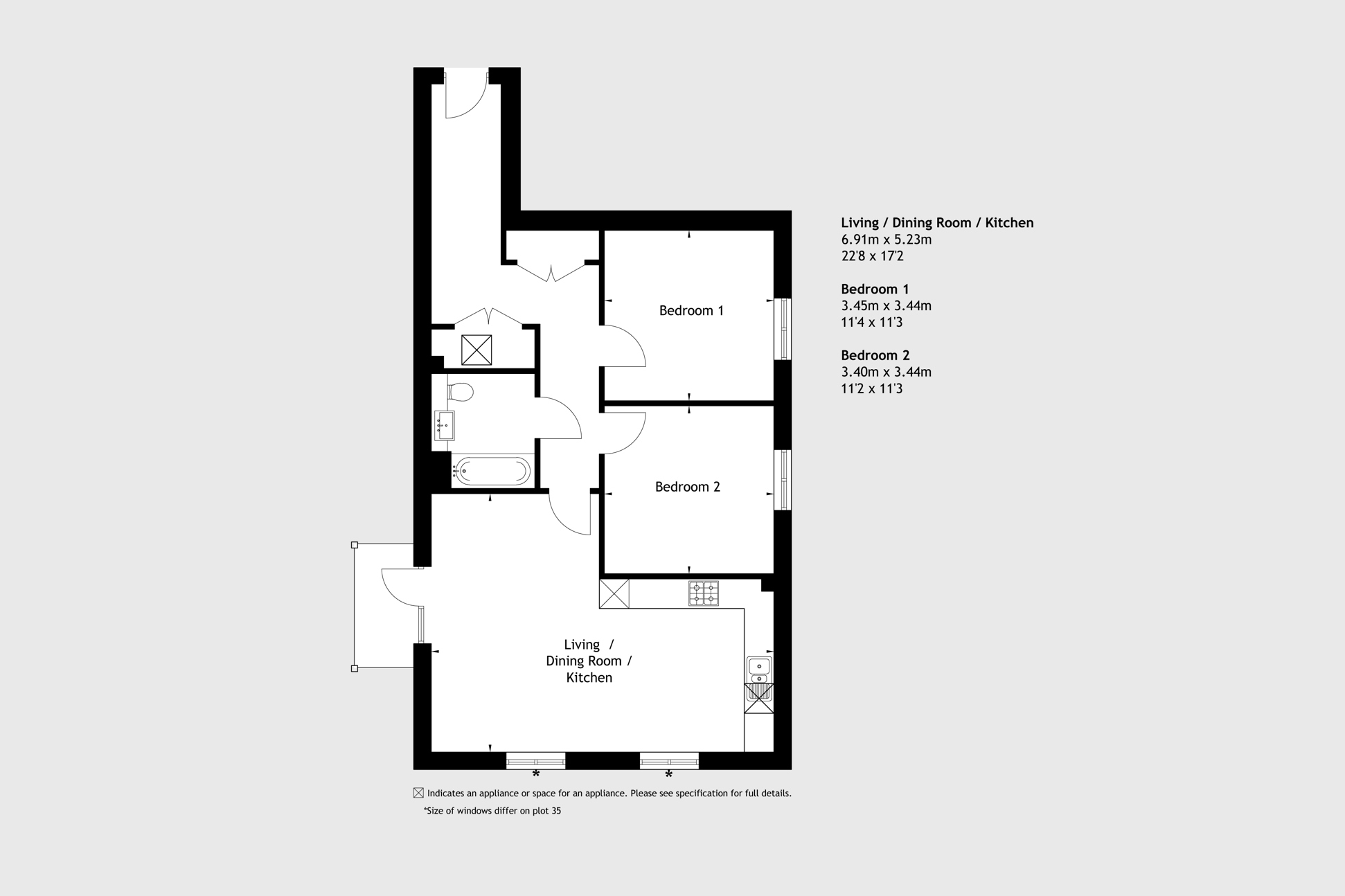
Specifications
-
- Karndean grey vinyl flooring to kitchen, living room, hall and bathroom
- Grey carpet to bedrooms
- White matt walls and ceilings
- Mains-operated smoke and heat detectors
- Ample double power sockets throughout
- Video door entry system
- Freestanding washing machine to hall cupboard
- Fitted roller blinds to windows
-
- Symphony white fitted kitchen units and soft-close doors and drawers
- Grey worktops with matching upstand
- Glass splashback above hob
- 1 ½ bowl stainless-steel sink with tap
- Built-in single fan oven, hob, and cooker hood
- Integrated fridge freezer
- Integrated dishwasher
- AEG built-in single fan oven, induction hob and cooker hood
-
- White sanitaryware and chrome taps
- Light grey tiled splashback above sink and full height above bath
- Shower over bath with glass shower screen
- Mirror above sink
- Shaver socket
- Heated towel rail
-
- Pendant lighting to hall, living room and bedrooms
- Downlights to kitchen, bathroom
- Under unit lighting to kitchen
- Vailiant Ecofit Sustain 830 combination boiler
- Radiators with TRV with programmer control
-
- Traditional build
- Fibre to premises
- Mains gas and electricity
- Mains water and sewerage
OVERVIEW
- Karndean grey vinyl flooring to kitchen, living room, hall and bathroom
- Grey carpet to bedrooms
- White matt walls and ceilings
- Mains-operated smoke and heat detectors
- Ample double power sockets throughout
- Video door entry system
- Freestanding washing machine to hall cupboard
- Fitted roller blinds to windows

KITCHEN
- Symphony white fitted kitchen units and soft-close doors and drawers
- Grey worktops with matching upstand
- Glass splashback above hob
- 1 ½ bowl stainless-steel sink with tap
- Built-in single fan oven, hob, and cooker hood
- Integrated fridge freezer
- Integrated dishwasher
- AEG built-in single fan oven, induction hob and cooker hood

BATHROOM
- White sanitaryware and chrome taps
- Light grey tiled splashback above sink and full height above bath
- Shower over bath with glass shower screen
- Mirror above sink
- Shaver socket
- Heated towel rail

HEATING AND LIGHTING
- Pendant lighting to hall, living room and bedrooms
- Downlights to kitchen, bathroom
- Under unit lighting to kitchen
- Vailiant Ecofit Sustain 830 combination boiler
- Radiators with TRV with programmer control

IMPORTANT INFORMATION
- Traditional build
- Fibre to premises
- Mains gas and electricity
- Mains water and sewerage

Site plan
Download site plan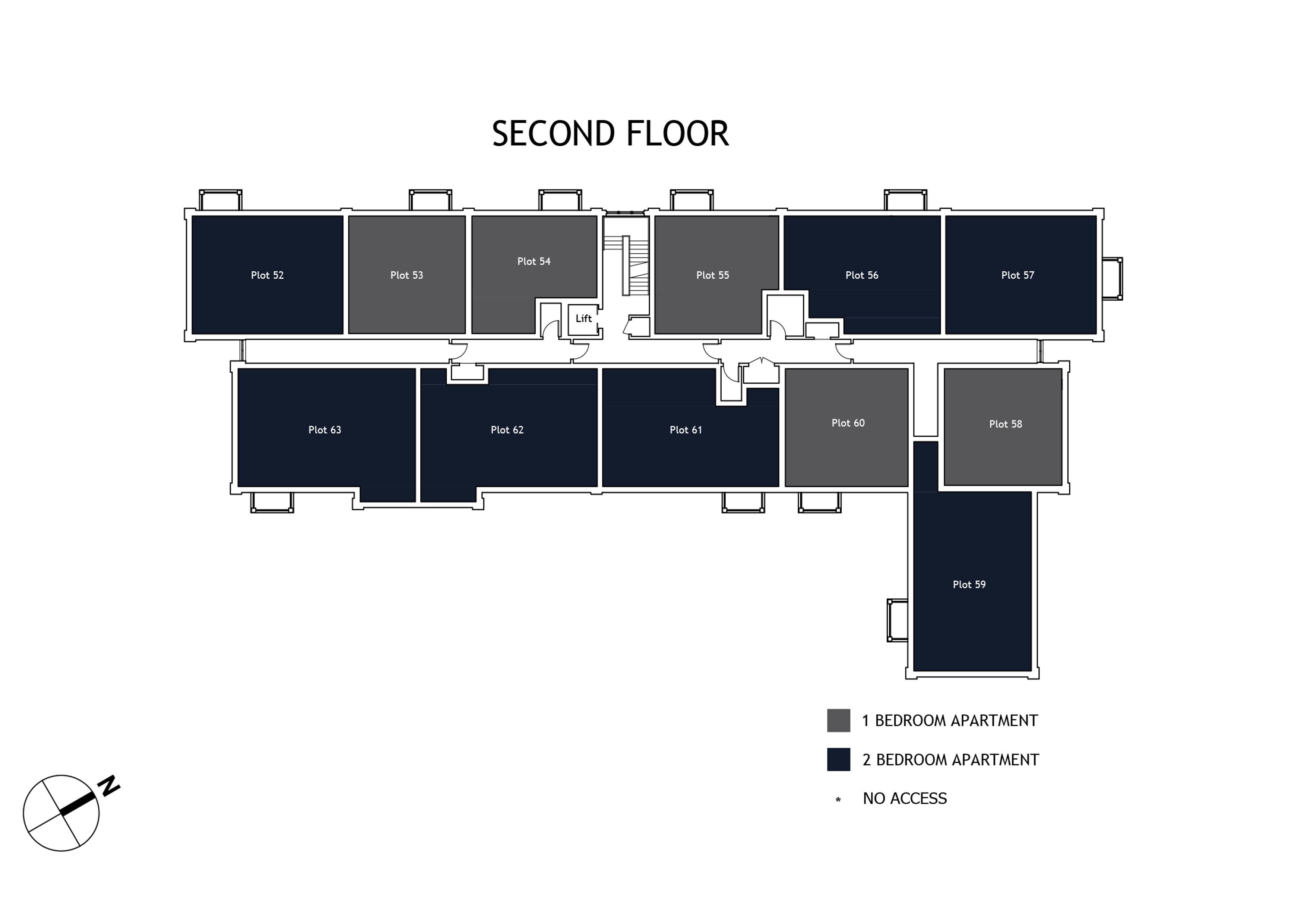
Local Area
-
Enjoy village charm between Ascot and Sunningdale, with cafés, shops and Windsor Great Park all nearby. Walk to Sunningdale Park or The Nags Head pub, or drive 5 mins to Waitrose, golf and Royal Ascot. Windsor’s historic sights are just 14 minutes away from our Sunningdale Park development.
-
Waitrose & Partners
5 minutes'
-
The Nags Head pub
15 minutes'
-
Kempton's bar and restaurant
9 minutes'
-
Royal Ascot Racecourse
6 minutes'
-
Windsor Great Park
10 minutes'
-
Waitrose & Partners
5 minutes'
-
Our Sunningdale homes offer great access to education, from nearby nurseries and primaries to Charters School just 5 mins away. For older learners, Bracknell & Wokingham College is 12 mins by car, while Royal Holloway Uni is under 15 for long-term plans.
-
Sunningdale Pre-School
12 minutes'
-
St Michaels' C of E Primary School
3 minutes'
-
Charters Secondary School
4 minutes'
-
Bracknell & Wokingham College
14 minutes'
-
Sunningdale Pre-School
12 minutes'
-
Our new homes in Ascot offer quick links by road and rail. Sunningdale Station is 5 mins by car, with direct trains to London. The M3 is 11 mins away, and buses run locally via Windsor Great Park. For holidays, Heathrow Airport is just a 20-minute drive.
-
Nearest bus stop
1 minute
-
Sunningdale train station
24 minutes'
-
Ascot train station
6 minutes'
-
M3
11 minutes'
-
Heathrow Airport
21 minutes'
-
Nearest bus stop
1 minute
Local area
Enjoy village charm between Ascot and Sunningdale, with cafés, shops and Windsor Great Park all nearby. Walk to Sunningdale Park or The Nags Head pub, or drive 5 mins to Waitrose, golf and Royal Ascot. Windsor’s historic sights are just 14 minutes away from our Sunningdale Park development.
-
5 minutes'
Waitrose & Partners
-
15 minutes'
The Nags Head pub
-
9 minutes'
Kempton's bar and restaurant
-
6 minutes'
Royal Ascot Racecourse
-
10 minutes'
Windsor Great Park
Schools
Our Sunningdale homes offer great access to education, from nearby nurseries and primaries to Charters School just 5 mins away. For older learners, Bracknell & Wokingham College is 12 mins by car, while Royal Holloway Uni is under 15 for long-term plans.
-
12 minutes'
Sunningdale Pre-School
-
3 minutes'
St Michaels' C of E Primary School
-
4 minutes'
Charters Secondary School
-
14 minutes'
Bracknell & Wokingham College
Transport
Our new homes in Ascot offer quick links by road and rail. Sunningdale Station is 5 mins by car, with direct trains to London. The M3 is 11 mins away, and buses run locally via Windsor Great Park. For holidays, Heathrow Airport is just a 20-minute drive.
-
1 minute
Nearest bus stop
-
24 minutes'
Sunningdale train station
-
6 minutes'
Ascot train station
-
11 minutes'
M3
-
21 minutes'
Heathrow Airport
Shared Ownership
In this section, you'll find lots of handy information about buying Shared Ownership home, including how to know if you're eligible, and what home improvements you can make.
How it worksNot sure if you're eligible?
How to applyHelp & advice
We've a whole host of guides covering lots of topics. So whether you're a first-time buyer, second stepper, Shared Ownership seller or existing home owner in need of some guidance, check out our help and advice section.
Find out moreWondering about your next steps?
Buying guidesSimilar Developments

Brickmark Place
Bracknell
Brickmark Place is a new collection of one and two bedroom shared ownership apartments in Bracknell, just a short stroll from The Lexicon with its shops, restaurants and ...

Chestnut Fields
Woking
All homes at Chestnut Fields have now sold. Search for more homes nearby. Looking for a home that blends town life with easy city connections? Chestnut Fields is a new ...

Horlicks Quarter
Slough
Reserve your new home on or before Saturday 28 March and choose from £1,000 towards legal fees, a One4All voucher or a rail card contribution*. Welcome to Slough, one of ...
Find Us
Our Marketing Suite is open Wednesday - Saturday between 10.00am - 4.00pm.
Address
Sunningdale Park
Larch Avenue
Sunningdale
Ascot
SL5 0AR
Opening hours
- Wednesday 10.00am - 4.00pm
- Thursday 10.00am - 4.00pm
- Friday 10.00am - 4.00pm
- Saturday 10.00am - 4.00pm
We're award winning










