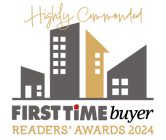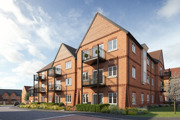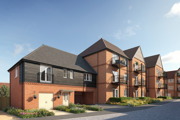Plot 87 - The Pines
2-Bedroom Flat
The Pines
High Wycombe HP10 9QQ
Total monthly payments
Example payments based on 40% share and a £6,400 deposit
The Aspen
Featuring an open-plan living area with a door to your patio. The kitchen is fitted with an oven, hob and hood. There are two comfortable bedrooms, with a wardrobe to the master. The bathroom has a modern, white suite.
Flooring is included throughout and one parking space is provided.
Features
- 2 Bedrooms
- 1 Bathroom
- Open-plan living area
- Fitted kitchen with oven, hob and hood
- Private patio
- White bathroom suite
- Your own parking space
Floor Plans
Floor plan
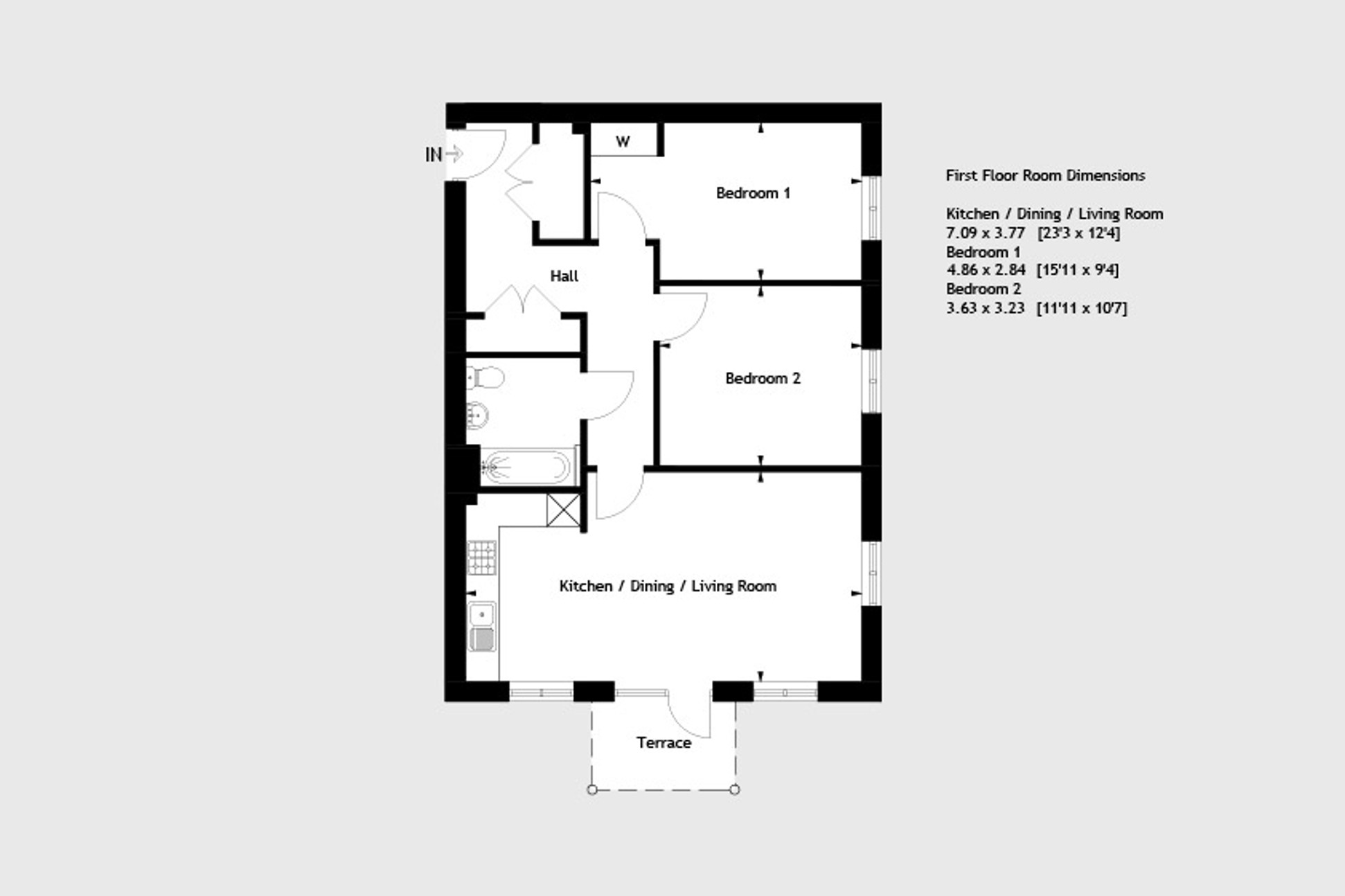
Specifications
-
- White matt emulsion finishes to walls and ceilings
- Carpet to living room, hallway and bedrooms
- Vinyl flooring to kitchen and bathroom
- Double-glazed windows
- BT and hyperoptic available and a communal aerial
- Audio visual entry system
- Mains-operated smoke, heat and carbon monoxide detectors
-
- Light grey fitted kitchen units, doors and white worktops with upstand
- 1.5 bowl stainless steel sink with tap
- Built-in oven, hob and extractor fan
-
- White bathroom suite
- Satin white tiled splashback above basin and full height above bath
- Thermostatic shower over bath
- Towel rail
- Shaver socket
-
- Gas-fired central heating
- Double power sockets throughout
- Batten lighting to WC
Overview
- White matt emulsion finishes to walls and ceilings
- Carpet to living room, hallway and bedrooms
- Vinyl flooring to kitchen and bathroom
- Double-glazed windows
- BT and hyperoptic available and a communal aerial
- Audio visual entry system
- Mains-operated smoke, heat and carbon monoxide detectors

Kitchen
- Light grey fitted kitchen units, doors and white worktops with upstand
- 1.5 bowl stainless steel sink with tap
- Built-in oven, hob and extractor fan

Bathroom
- White bathroom suite
- Satin white tiled splashback above basin and full height above bath
- Thermostatic shower over bath
- Towel rail
- Shaver socket

Heating and lighting
- Gas-fired central heating
- Double power sockets throughout
- Batten lighting to WC

Development site plan
Download site plan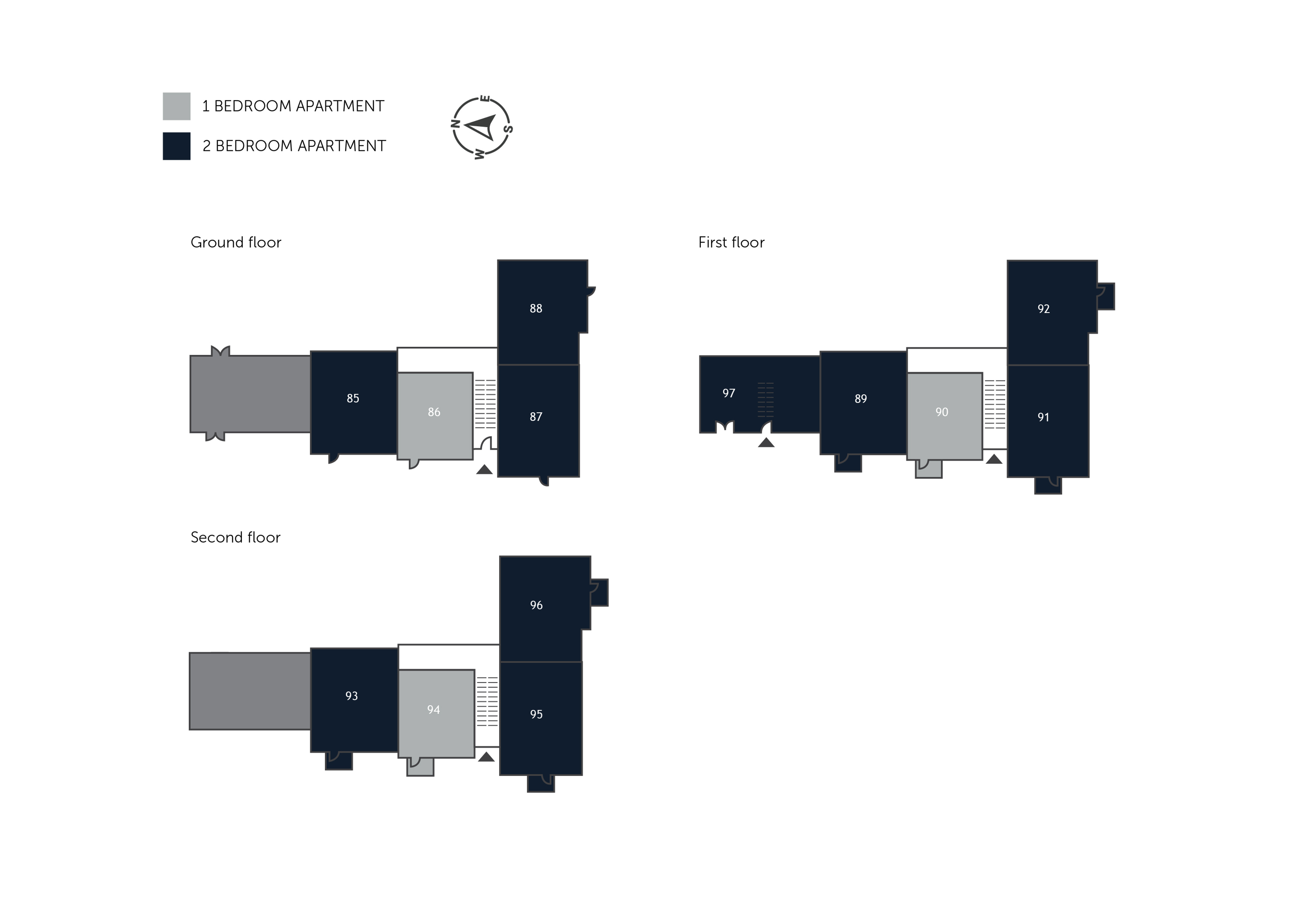
Local Area
-
Find a selection of shops and eateries around the corner in High Wycombe. Love the outdoors? The Pines sits on the edge of Chiltern Hills, an Area of Outstanding Natural Beauty.
-
Costcutter
5 mins
-
Flackwell Heath Golf Club
5 mins
-
High Wycombe town centre
5 mins
-
The General Havelock pub
20 mins
-
Costcutter
5 mins
-
The Pines has a great choice of schools and nurseries nearby. Plus, the Ofsted ‘Outstanding’ Wycombe High School is only 10 minutes’ away by car.
-
Carrington Infant School
6 mins
-
The Highcrest Academy
6 mins
-
Wycombe High School
10 mins
-
Marsh Infant and Nursery School
11 mins
-
Carrington Infant School
6 mins
-
Commute to London in just 30 minutes from High Wycombe train station. Drive to work? No problem, High Wycombe has great access to the M40.
-
M40
7 mins
-
M25
15 mins
-
Nearest bus stop
14 mins
-
High Wycombe train station
10 mins
-
M40
7 mins
Local area
Find a selection of shops and eateries around the corner in High Wycombe. Love the outdoors? The Pines sits on the edge of Chiltern Hills, an Area of Outstanding Natural Beauty.
-
5 mins
Costcutter
-
5 mins
Flackwell Heath Golf Club
-
5 mins
High Wycombe town centre
-
20 mins
The General Havelock pub
Schools
The Pines has a great choice of schools and nurseries nearby. Plus, the Ofsted ‘Outstanding’ Wycombe High School is only 10 minutes’ away by car.
-
6 mins
Carrington Infant School
-
6 mins
The Highcrest Academy
-
10 mins
Wycombe High School
-
11 mins
Marsh Infant and Nursery School
Transport
Commute to London in just 30 minutes from High Wycombe train station. Drive to work? No problem, High Wycombe has great access to the M40.
-
7 mins
M40
-
15 mins
M25
-
14 mins
Nearest bus stop
-
10 mins
High Wycombe train station
Shared Ownership
In this section, you'll find lots of handy information about buying Shared Ownership home, including how to know if you're eligible, and what home improvements you can make.
How it worksNot sure if you're eligible?
How to applyHelp & advice
We've a whole host of guides covering lots of topics. So whether you're a first-time buyer, second stepper, Shared Ownership seller or existing home owner in need of some guidance, check out our help and advice section.
Find out moreWondering about your next steps?
Buying guidesFind Us
By appointment only.
Address
The Pines
Abbey Barn Lane
High Wycombe
HP10 9QQ
We're award winning

