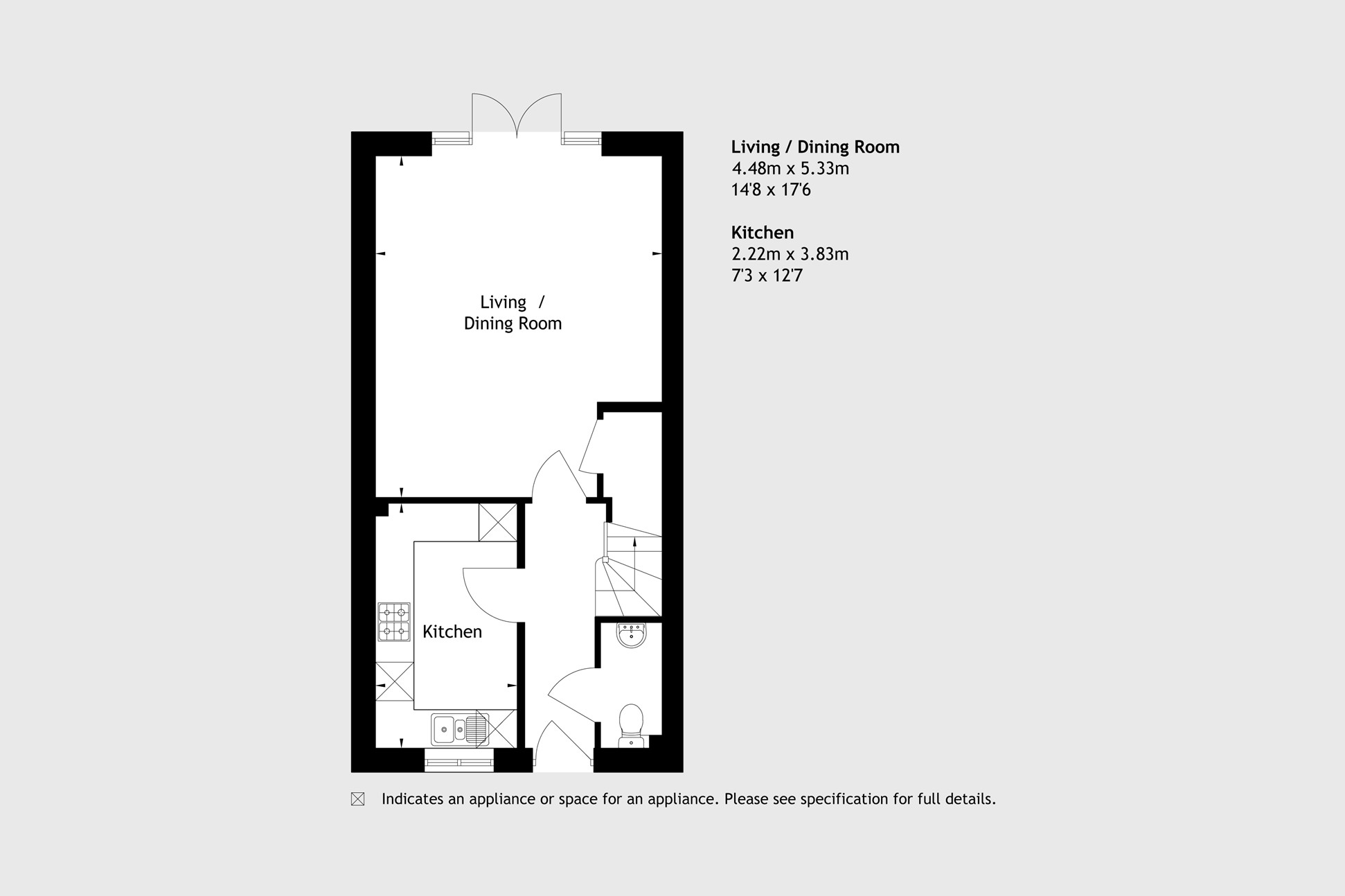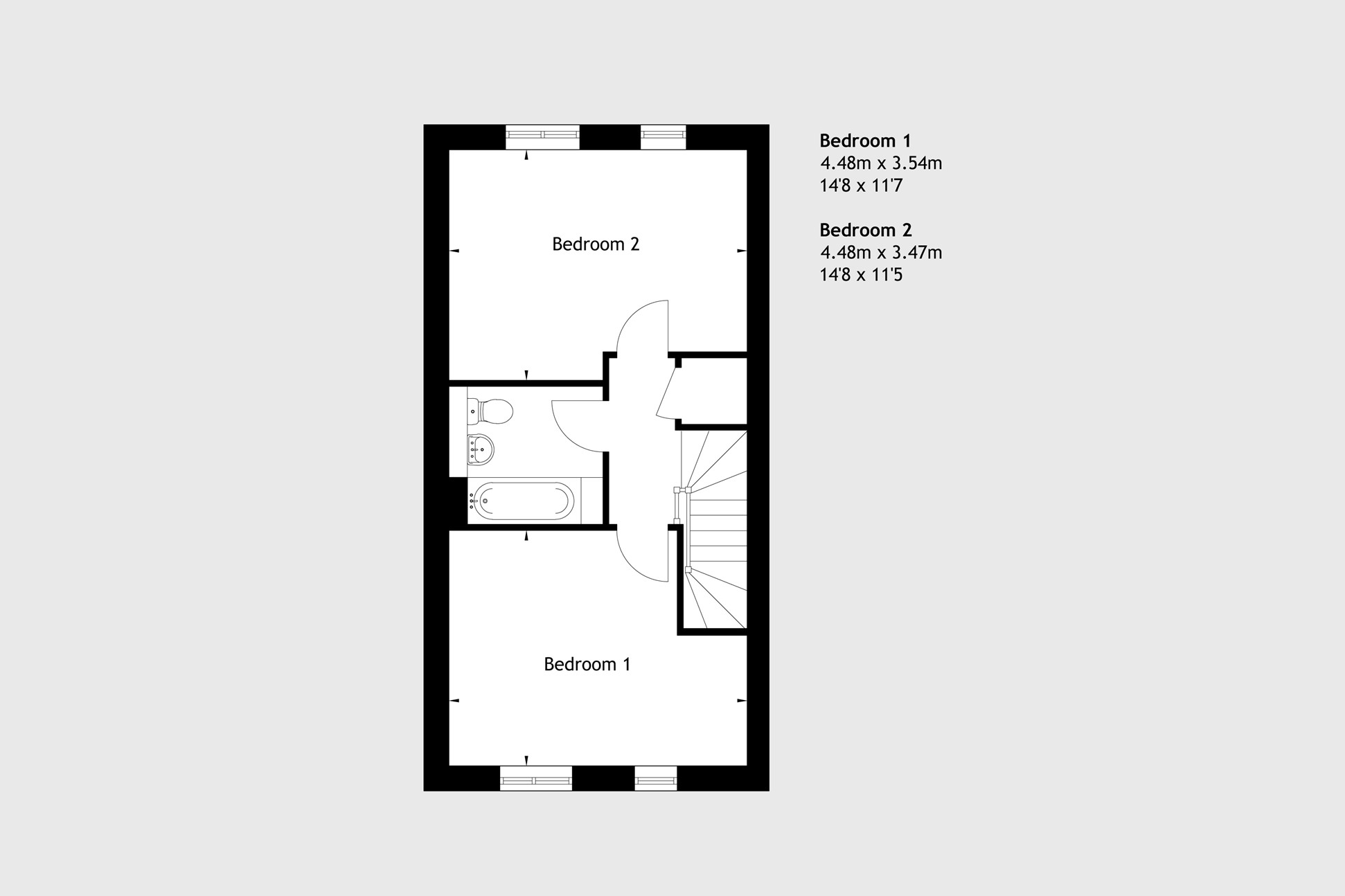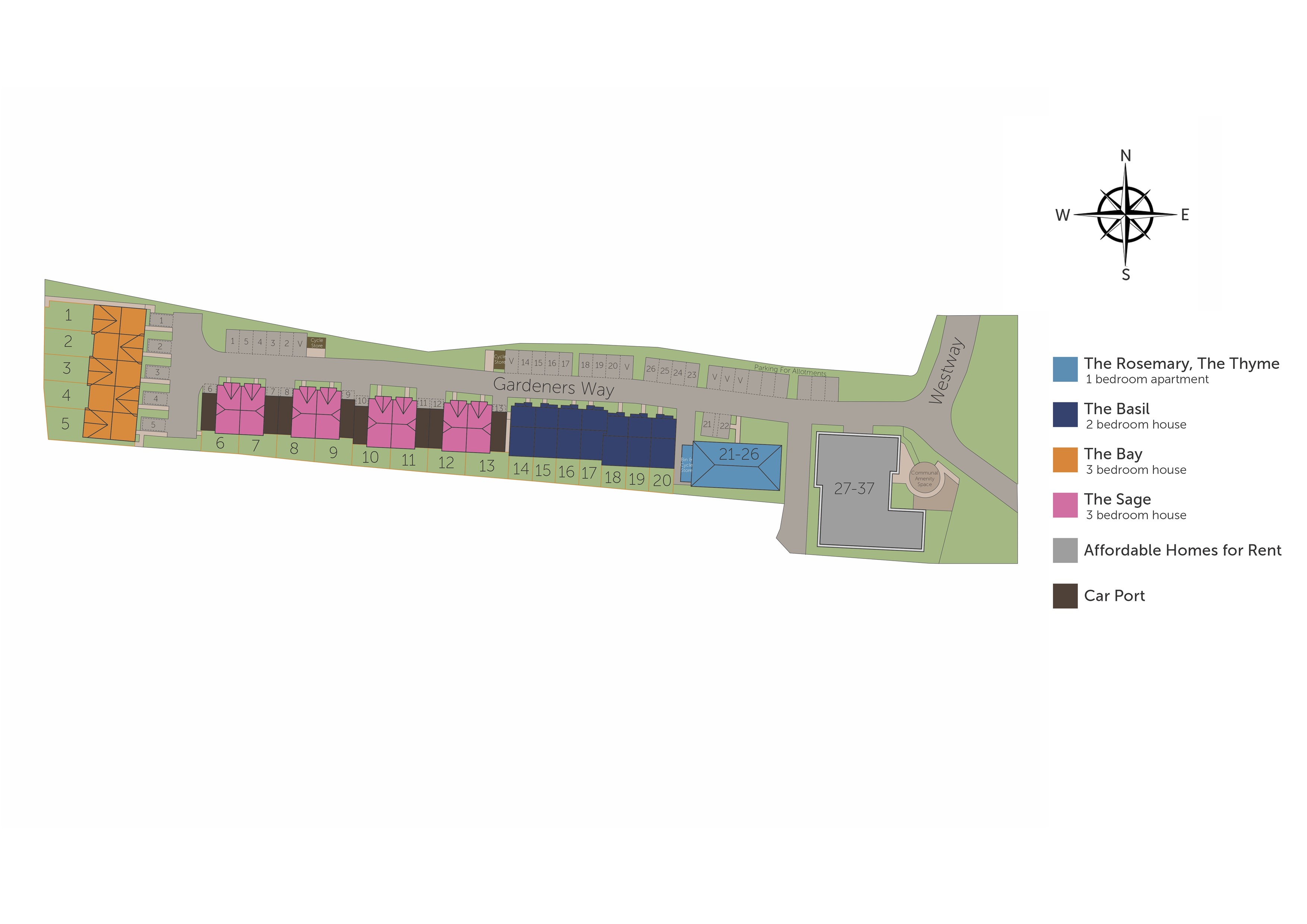Plot 15 - Gardeners Walk
2-Bedroom House
Gardeners Walk
Guildford GU2 8HA
Total monthly payments
Example payments based on 35% share and a £8,487 deposit
THE BASIL
Featuring an open-plan living / dining room with double doors out to your garden. The separate kitchen is fitted with an oven, hob and hood. On this floor, you'll also find a WC and built-in storage.
Upstairs, there are two double bedrooms and further storage. The bathroom has a modern, white suite. You'll also have your own parking space and a courtyard garden.
- Tenure: Leasehold.
- Length of lease: 990 years.
- Reservation fee: £500.
- Predicted council tax band: Newbuild, band to be determined.
- Service charge is reviewed once a year.
Features
- 2 Bedrooms
- 1 Bathroom
- Open-plan living / dining room
- Fitted kitchen with oven, hob and hood
- Two double bedrooms
- Courtyard garden
- Your own parking space
Floor Plans
Ground floor

First floor

Specifications
-
- Luxury vinyl tiles to hall, kitchen / dining room and WC
- Porcelanosa tiled floor to bathroom
- Grey carpets to living / dining room, stairs, landing and bedrooms
- White matte walls and ceilings
- Double-glazed windows
- Mains-operated smoke and carbon monoxide detectors
- Telephone point to hall and living / dining room
- TV aerial point to living / dining room and master bedroom
-
- White gloss fitted kitchen units and soft-close doors and drawers
- Grey worktops with matching upstand
- 1 ½ bowl stainless-steel sink with chrome mixer tap
- Built-in Zanussi ceramic hob, stainless-steel single fan oven, and cooker hood
- Glass splashback behind hob
- Space, plumbing and power for washing machine and fridge freezer
- Removable unit and space, plumbing and power for dishwasher
-
- Roca white sanitaryware
- Chrome mixer taps
- Porcelanosa tiled splashback above sink and full height above bath and shower
- Thermostatic shower over bath with glass shower screen
- Heated chrome towel rail to bathroom
-
- Track lighting to kitchen
- Chrome downlights to WC and bathroom
- Pendant lighting to hall, living / dining room, landing and bedrooms
- Mechanical ventilation heat recovery system
-
- Courtyard garden
- Outside tap
- Light to front and back of houses
- Shared bike store
OVERVIEW
- Luxury vinyl tiles to hall, kitchen / dining room and WC
- Porcelanosa tiled floor to bathroom
- Grey carpets to living / dining room, stairs, landing and bedrooms
- White matte walls and ceilings
- Double-glazed windows
- Mains-operated smoke and carbon monoxide detectors
- Telephone point to hall and living / dining room
- TV aerial point to living / dining room and master bedroom

KITCHEN
- White gloss fitted kitchen units and soft-close doors and drawers
- Grey worktops with matching upstand
- 1 ½ bowl stainless-steel sink with chrome mixer tap
- Built-in Zanussi ceramic hob, stainless-steel single fan oven, and cooker hood
- Glass splashback behind hob
- Space, plumbing and power for washing machine and fridge freezer
- Removable unit and space, plumbing and power for dishwasher

BATHROOMS
- Roca white sanitaryware
- Chrome mixer taps
- Porcelanosa tiled splashback above sink and full height above bath and shower
- Thermostatic shower over bath with glass shower screen
- Heated chrome towel rail to bathroom

HEATING AND LIGHTING
- Track lighting to kitchen
- Chrome downlights to WC and bathroom
- Pendant lighting to hall, living / dining room, landing and bedrooms
- Mechanical ventilation heat recovery system

OUTSIDE
- Courtyard garden
- Outside tap
- Light to front and back of houses
- Shared bike store

Development site plan
Download site plan
Local Area
-
Gardeners Walk benefits from an allotment, woods and a convenience shop nearby. And with Guildford town centre on your doorstep, you’ll be spoilt for choice with shops, pubs and eateries.
-
Aldershot Road Allotments
1 minute
-
Co-op Food Guildford
3 minutes
-
Westborough Woods
5 minutes
-
Tesco Superstore
6 minutes
-
Guildford high street
7 minutes
-
Aldershot Road Allotments
1 minute
-
Gardeners Walk has a great choice of schools close by, including a primary school on your doorstep.
-
St Joseph’s Catholic Primary School
3 minutes
-
University of Surrey
14 minutes
-
Stoughton Infant and Nursery School
15 minutes
-
Northmead Junior School
20 minutes
-
Onslow Infant School
6 minutes
-
St Joseph’s Catholic Primary School
3 minutes
-
With Guildford train station close by, you could be in London in just over 30 minutes. Or, if you’re travelling by car, the A3 is just 3 minutes’ away.
-
Nearest bus stop
3 minutes
-
Guildford train station
35 minutes
-
A3
3 minutes
-
A31
5 minutes
-
Nearest bus stop
3 minutes
Local area
Gardeners Walk benefits from an allotment, woods and a convenience shop nearby. And with Guildford town centre on your doorstep, you’ll be spoilt for choice with shops, pubs and eateries.
-
1 minute
Aldershot Road Allotments
-
3 minutes
Co-op Food Guildford
-
5 minutes
Westborough Woods
-
6 minutes
Tesco Superstore
-
7 minutes
Guildford high street
Schools
Gardeners Walk has a great choice of schools close by, including a primary school on your doorstep.
-
3 minutes
St Joseph’s Catholic Primary School
-
14 minutes
University of Surrey
-
15 minutes
Stoughton Infant and Nursery School
-
20 minutes
Northmead Junior School
-
6 minutes
Onslow Infant School
Transport
With Guildford train station close by, you could be in London in just over 30 minutes. Or, if you’re travelling by car, the A3 is just 3 minutes’ away.
-
3 minutes
Nearest bus stop
-
35 minutes
Guildford train station
-
3 minutes
A3
-
5 minutes
A31
Shared Ownership
In this section, you'll find lots of handy information about buying Shared Ownership home, including how to know if you're eligible, and what home improvements you can make.
How it worksNot sure if you're eligible?
How to applyHelp & advice
We've a whole host of guides covering lots of topics. So whether you're a first-time buyer, second stepper, Shared Ownership seller or existing home owner in need of some guidance, check out our help and advice section.
Find out moreWondering about your next steps?
Buying guidesSimilar Developments

Manorwood
West Horsley
Welcome to Manorwood - a collection of one, two and three bedroom homes nestled in the sought-after location of West Horsley, Surrey. Ideal for work and leisure, you’ll have ...

Ashbury Park
Hawley
All homes at Ashbury Park have now sold. Search for more homes nearby. Ashbury Park is a new collection of one, two and three bedroom homes in the village of Hawley. Located ...

Alexandra Place
Alton
Alexandra Place is a new collection of two, three and four bedroom homes in the market town of Alton. Home to a bustling high street of independent shops and a weekly market. ...
We're award winning



